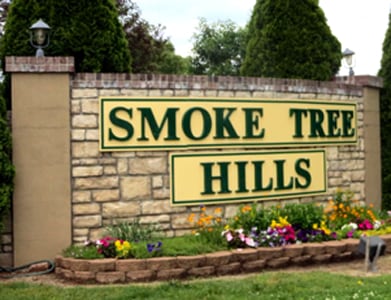Smoke Tree Hills Homes - Kirbyville, Missouri

Smoke Tree Hills is a growing neighborhood in Kirbyville just a short drive away from the Branson Landing, Lake Taneycomo and Bull Shoals Lake. Here, you'll find Smoke Tree Hills homes for sale with attached garages, fenced backyards, finished and unfinished walk-out basements, along with large decks overlooking scenic Ozark Mountains. There are also Smoke Tree Hills vacant lots for sale too if you're looking to build new construction home.
The subdivision offers real estate buyers great pricing and affordability given its low annual property taxes and homeowners association dues, which covers everything from street maintenance, entrance upkeep, signage, common area mowing, and community mailboxes.
Want a copy of the neighborhood property restrictions? My name is Charlie Gerken and I'd like to show you everything available for sale at Smoke Tree Hills in Kirbyville, Missouri. Please contact me for a showing of this charming subdivision.
Averages based on current search criteria as of 07/27/2024 12:53 AMProperty Averages
Smoke Tree Hills Homes For Sale
Modify Search Criteria
192 Pickett Ridge
Kirbyville, MO 65679
Smoke Tree Hills
Residential
 MLS# 60272356 / Pending
MLS# 60272356 / Pending
HGTV perfection! Seller's have done an amazing job of decorating this impeccably clean and well maintained home. Featuring four bedrooms and three ...
Reduced -$15,100
110 Eric Loop
Kirbyville, MO 65679
Smoke Tree Hills
Residential
 MLS# 60267276 / Active
MLS# 60267276 / Active
3 Bedroom 2 bath home with Sunroom in Smoke Tree Hills Kirbyville. New LVP flooring in living room and hall along with vaulted ceiling in living ro...
Reduced -$15,000
175 Eric Loop
Kirbyville, MO 65679
Smoke Tree Hills
Residential
 MLS# 60268649 / Active
MLS# 60268649 / Active
Move in ready home in Smoke Tree Hills Subdivion, Kirbvyille MO. This 3 bedroom 2 bath home has an open concept kitchen with eat in dining & pantry...
Reduced -$14,900
125 Eric Drive
Kirbyville, MO 65679
Smoke Tree Hills
Residential
 MLS# 60254510 / Active
MLS# 60254510 / Active
Back on the market at no fault of seller.Beautiful 3 bed, 2 bath home in Kirbyville. Completely remodeled with new deck, paint, granite countertops...
Reduced -$10,005
185 Eric Drive
Kirbyville, MO 65679
Smoke Tree Hills
Residential
 MLS# 60270107 / Active
MLS# 60270107 / Active
Step into the tranquility of Smoke Tree Hills Subdivision! This 3-bedroom, 2-bathroom home offers the epitome of comfort and convenience. Boasting ...
Reduced -$2,500
196 Eric Drive
Kirbyville, MO 65679
Smoke Tree Hills
Residential
 MLS# 60270328 / Pending
MLS# 60270328 / Pending
Welcome to your dream home! This beautiful 3-bedroom, 2-bath residence offers the perfect blend of comfort, style, and convenience. Nestled in a qu...
Reduced -$10,100





